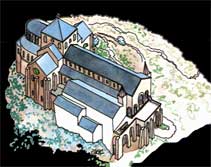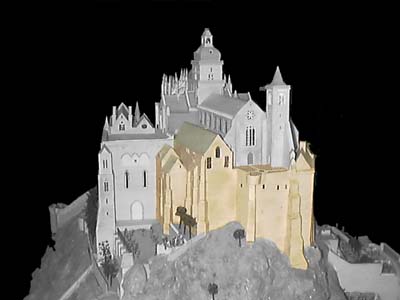| The main
part of the romanesque monastery is a long 11th century building on the north
side, along the nave of the church. It is built on three levels: the first two are stone
vaulted, the third one is pannelled. To the north of this building, annexes from which a part is gone contained an infirmary at the Dormitory level and a kitchen at the Promenoir level. |
||
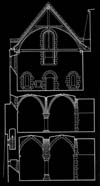 |
||
| The Dormitory, who has lost two thirds of its length
when the front collapsed together with the three last bays in 1776 , is today used as the
second Library. The monks’ Promenoir, which was the Refectory and the Chapter hall. The Aquilon crypt which was the Almonry. |
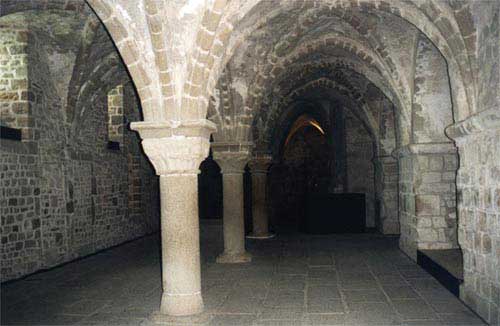 |
|
 |
||
| Section of the main building |
||
| During the 12th century, construction keeps going especially on a large complex on the north flank of the rock. We know almost nothing of these buildings which occupied the actual site of the Merveille; we know however that they had two storeys, each separated by two rooms, the bottom one covered with vaults, the one above pannelled. | ||
To the west, a part of the occidental porch has been walled in and converted in two small rooms. Above were Robert de Torigny apartments, down on the lower level a room which was possibly used as a guards room. Lower still, at the very bottom of the basement, are two dungeons called “the twins”; their only access is a trap-door in the ceiling. Finally, to the south-west, the abbey, Robert de Torigny established a series of buildings between the Ossuary and the western terrace. The main one was a large building including, above a storey of deep caves, a large hall covered with pointed barrel vault, usually called the Hostelry, over which there is a floor under a framework of which purpose we know nothing. This building collapsed in 1818, but the 18th century scale model shows us the illustration. Between the Hostelry and the Ossuary there was a small construction made up of two levels: the level below was a vaulted room and the one above was chapel Saint-Etienne. We also know nothing of this building. |
||
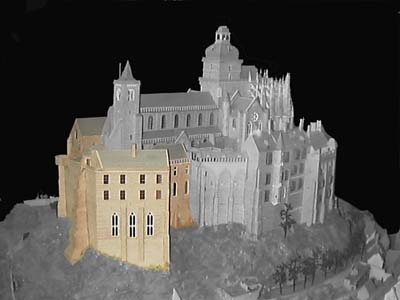 In color, the romanesque Monastery - At the forefront, the Hostelry. |
||
| Thus, the romanesque Abbey was offering an impressive sight of a large and tall church at the summit of the Mont, surrounded by a belt of protective and solid buildings. | ||
