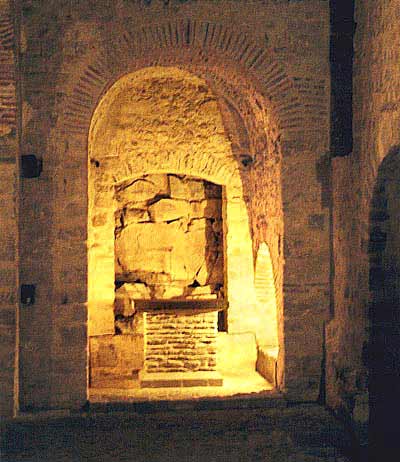| Notre-Dame-Sous-Terre
|
|
| This chapel, which belongs to the first carolingian constructions of the beginning of the 10thcentury, is the oldest part of the Mont-Saint-Michel. It has been preserved to support the western part of the nave. | |
| This quadrilateral (11 X 13 m), irregular because of its leaning
against the eastern rock, shows two parallel naves separated by a thick wall with two
archways and terminated by two small barrel vaulted
sanctuaries. The latter is topped by rostrums probably used to show relics to the
assembly. During the construction of the romanesque church, starting in 1023, this chapel was lengthened westward and reinforced to support the last bays of the nave and the front, then was little by little swallowed up by the monastery. It regained its original appearance during the 1960 restoration; leaning against the eastern rock, it was then opened on three sides. |
 Plan of the chapel |
| It presents all characteristics of the carolingian architecture: thick
walls (up to 2 metres), blocks of stone roughly cut, arches made of small bricks (taken
from Romans), bare walls without any symmetry (south side windows are not in the axis of
symmetry of the central wall arches). We can also find remnants of decoration coatings
under the central wall arches. Constructed to replace the Aubert oratory dating back to the beginning of the 8th century, retaining its site and its structure, it could house a hundred persons. |
 |
| It has a double sanctuary, one intended to service the cult of
archangel Saint Michael, the other one probably dedicated to the Holy Virgin or the Holy
Trinity (copy of the Mont-Gargan oratory in Italy, first oratory dedicated to Saint
Michael dating back to the 5th century). Behind the eastern wall of the southern sanctuary, an aperture made in 1961 allows one to gaze on a wall made of a heap of roughly cut stone blocks. This wall is an extension of the rock against which leans the northern sanctuary ; and we can presume that it is a vestige of the oratory built by Aubert in 708. |
 Vestige of Aubert oratory |
| " This extraordinary construction of stone blocks that
is the Mont-Saint-Michel takes root in this church, piously preserved, and enshrined
respectfully during the development of the abbey, as it constituted the connection with
the original oratory. " Yves-Marie Froideveaux, principal curator of the Mont-Saint-Michel from 1957 to 1983, who directed the restoration of Notre-Dame-Sous-Terre. |
|
